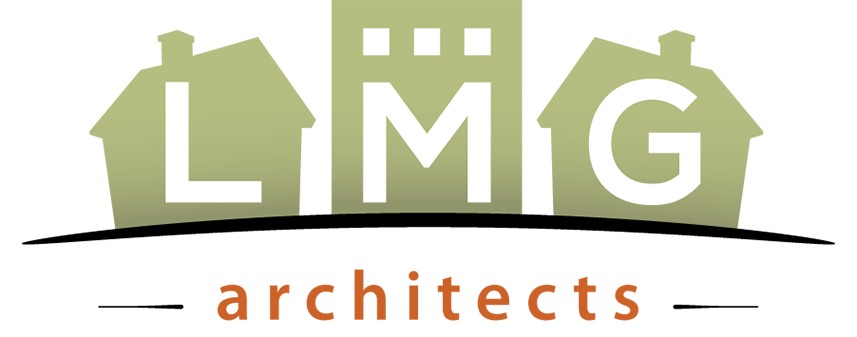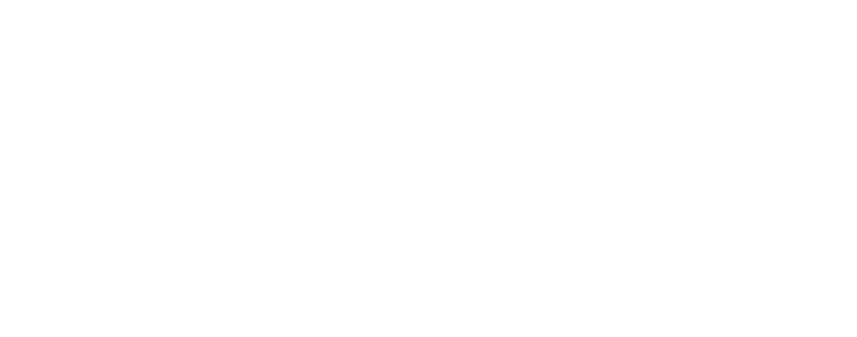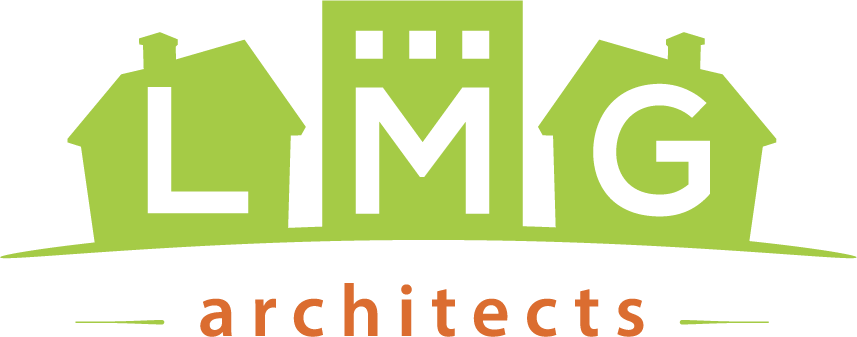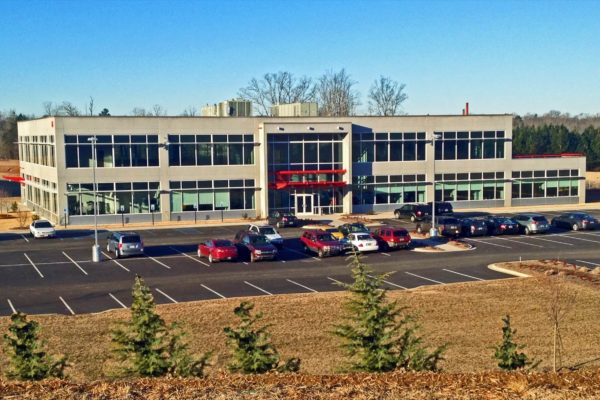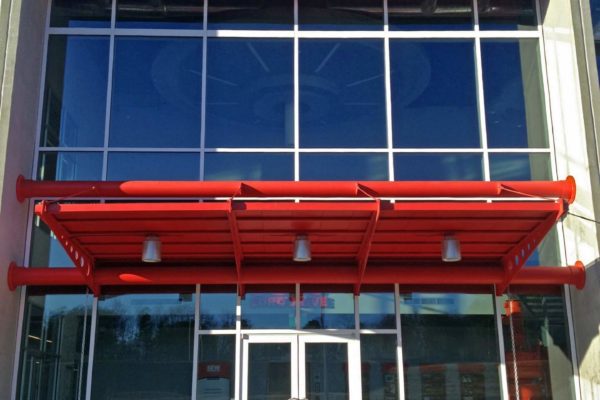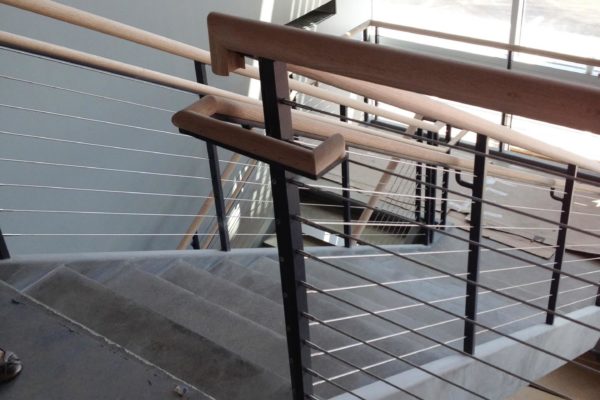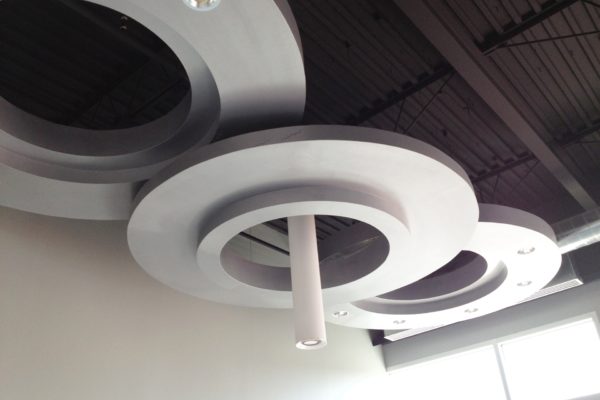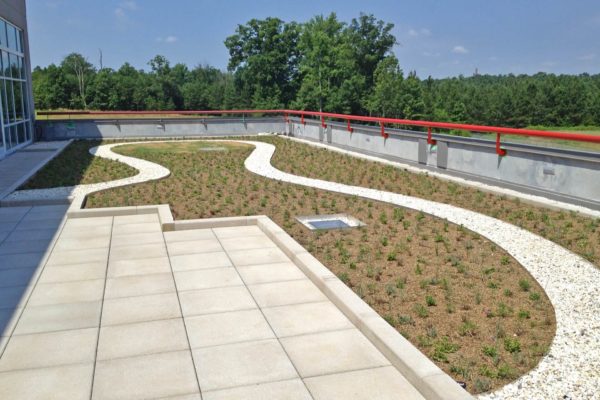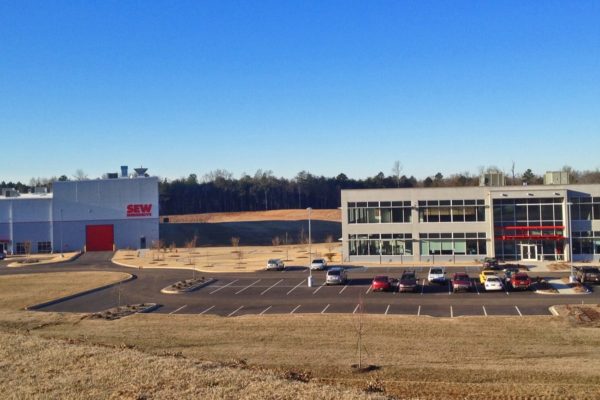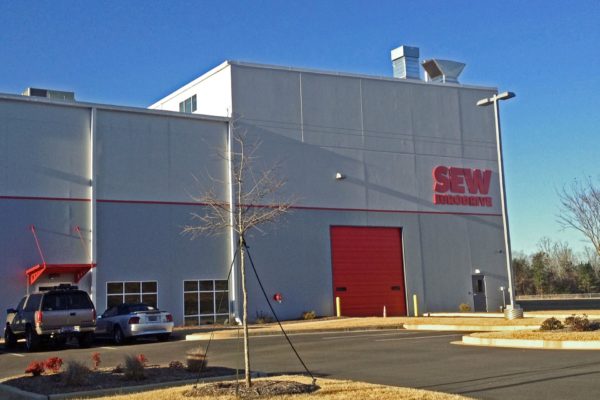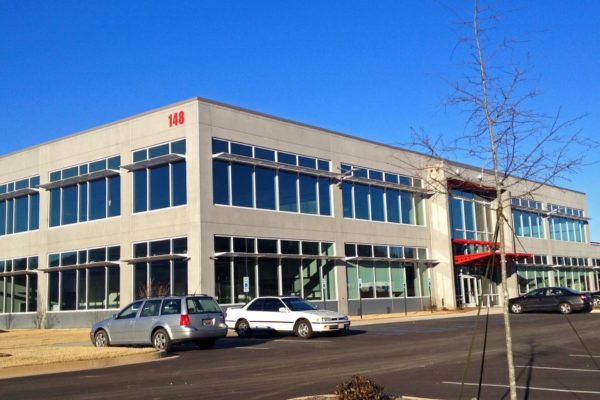
Project completed with previous employer. Project included a 150,000sf manufacturing wing and a 40,000sf office building. The office portion featured an extensive green roof, two-story lobby space, daylight-filled open offices and canopy elements whose forms were derived from industrial engines.
Category
Commercial / Industrial
Location
Lyman, SC
More Info
Some of the second floor office space has windows that open directly onto a green roof.
