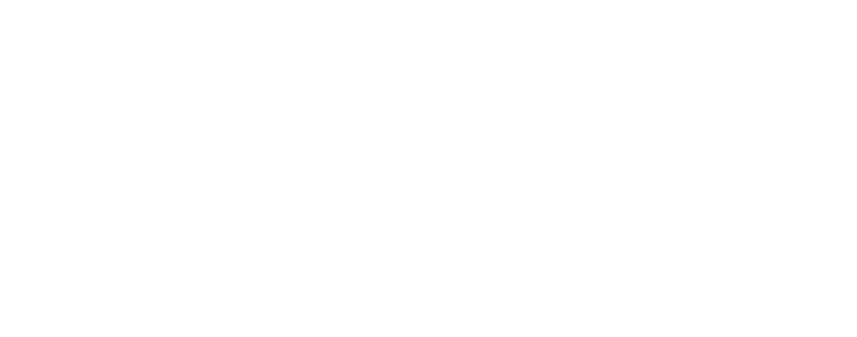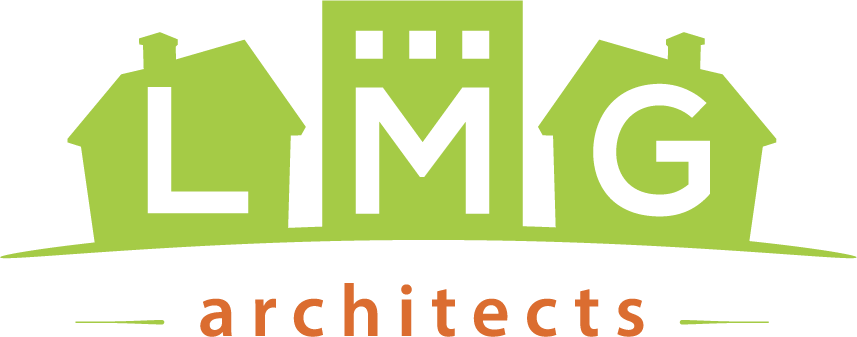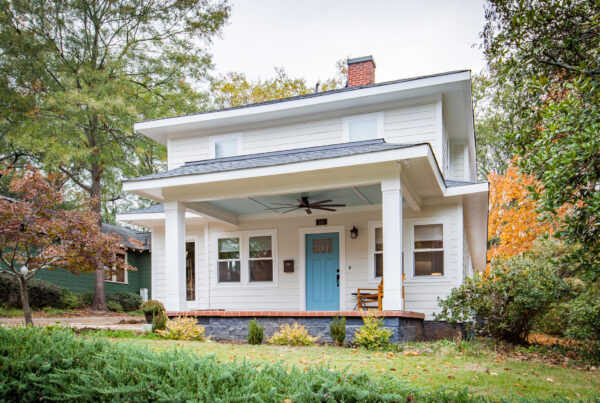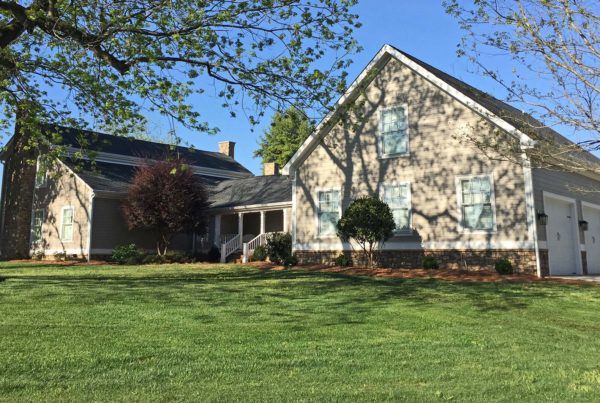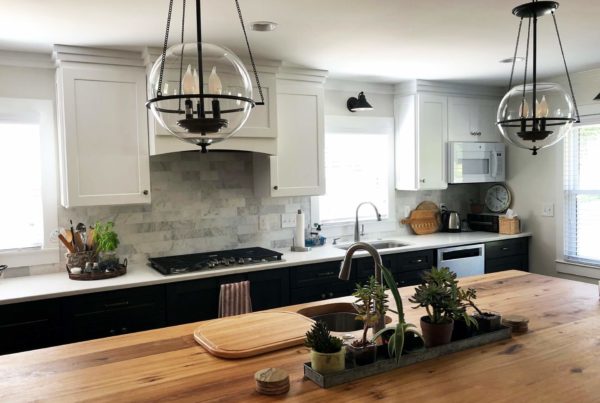Unfortunately, it’s a story we hear all too often: a homeowner tries to take on a DIY renovation project in their home or works directly with a builder without a plan, only to end up with a space that doesn’t work for them. Or worse, they get months into a project only to realize that their jurisdiction requires a professional to sign off on code-related issues.
We get it. It can be intimidating to hire an architect if you’ve never worked with one. You probably assume that a residential architect will cost you an arm and a leg, try to take complete control of the design, or eliminate all of your great ideas. LMG is different. We check our egos at the door and come prepared to help you create a beautiful, functional space that is the perfect reflection of you—all while making the process as easy as possible for everyone involved.

