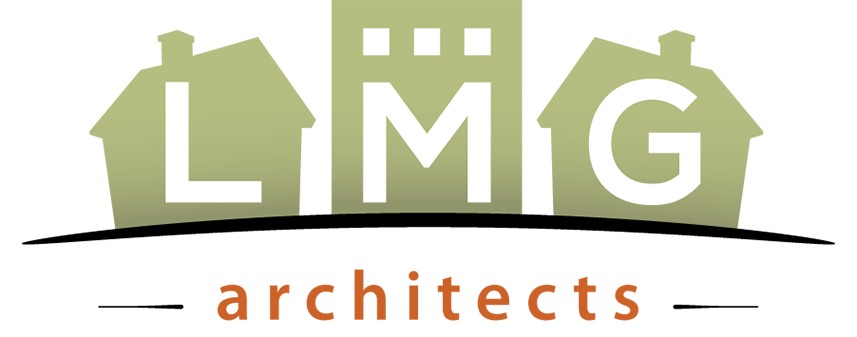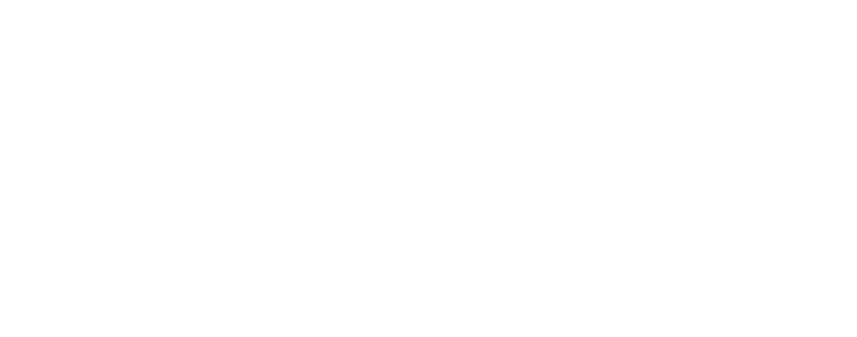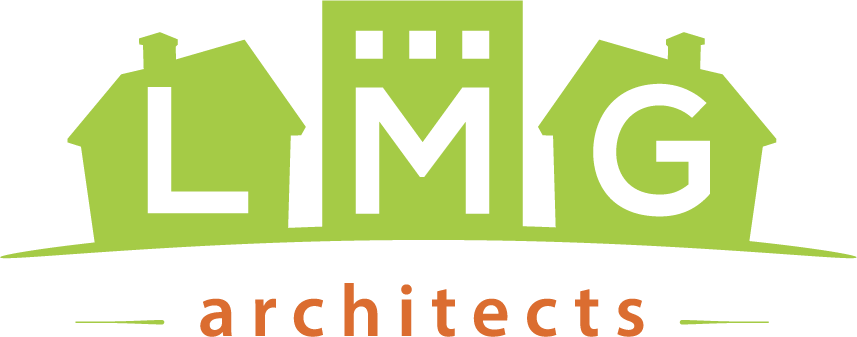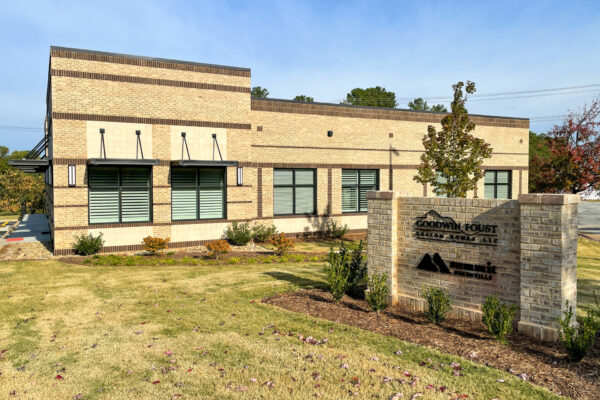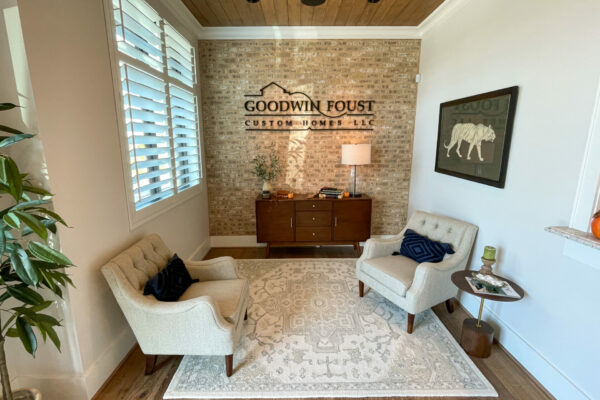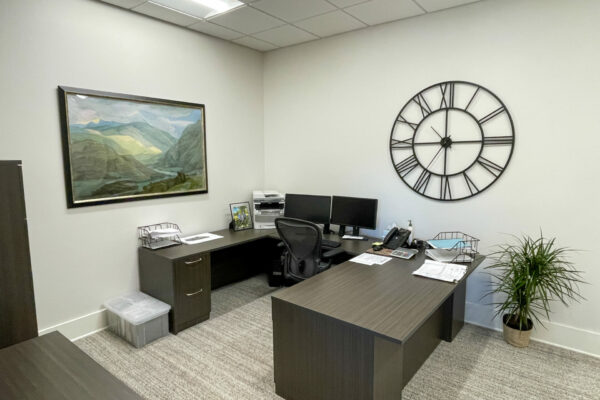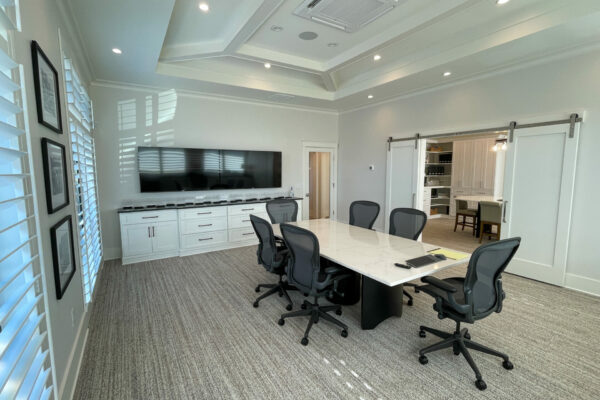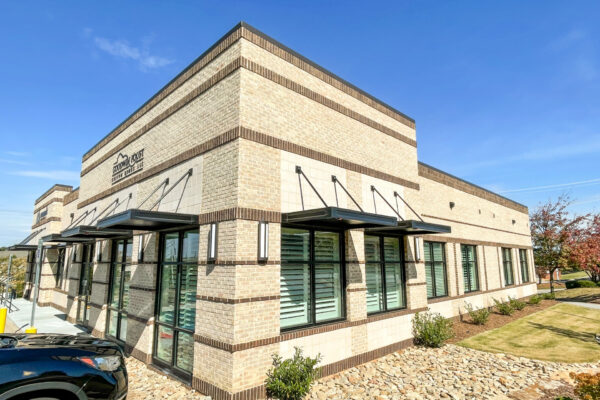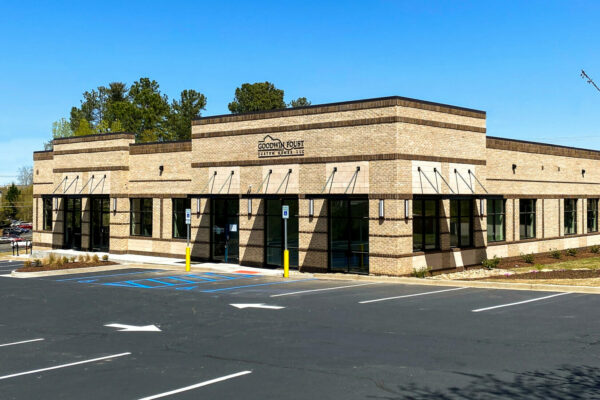
After seeing a few concepts that LMG Architects had developed for another commercial office project, the Owners needed an architect to create a new space in Greenville for their business as a custom home builder.
Goodwin Foust needed adequate office space for their day to day operations. They also wanted space for client meetings which could showcase some of the interior design options available to their clients. The office features a fully-built-out example kitchen as well as mock-ups showing window, door, hardware and fixture samples. The Owners also wanted to create enough space to be able to lease the next door space to another tenant. The pad site is part of a partially-developed office park. Because of its City location, there were many challenges through design, permitting and construction. However, LMG was able to help navigate the challenges to create comfortable new space for both Goodwin Foust and their tenant.
A commercial office architect must navigate the current and future needs of the Client, while adhering to the guidelines on a municipality like Greenville. Due to some of the lessons learned, LMG has worked on several other projects in this same office park.
Category
Commercial / Restaurant
Location
Greenville, SC
More Info
Before working with LMG Architects, the Client had a previous version of the project stall in design and permitting.
