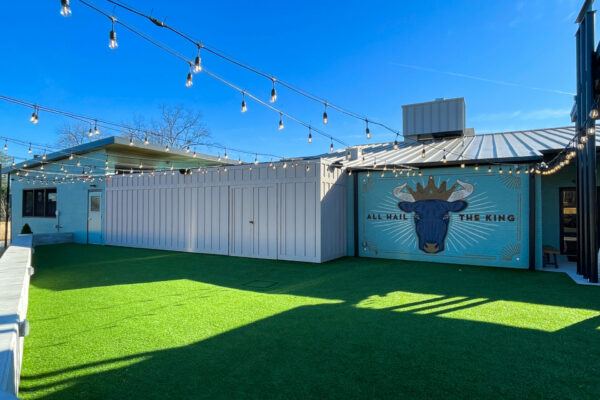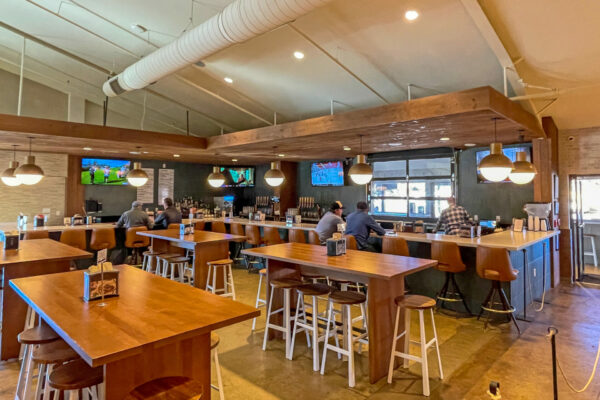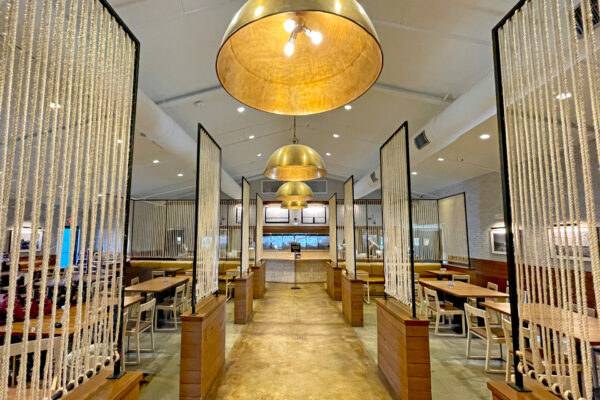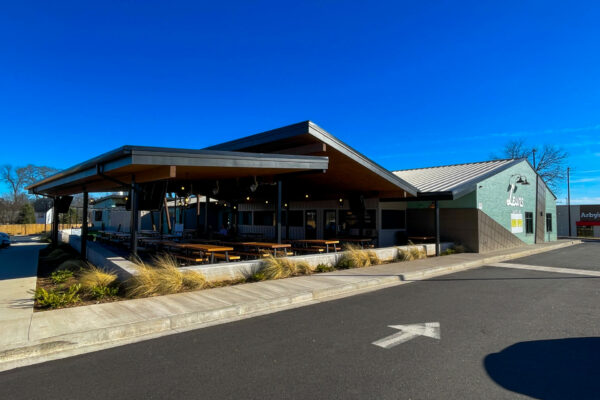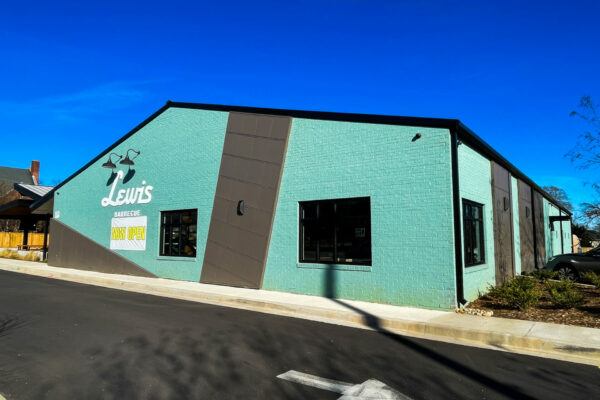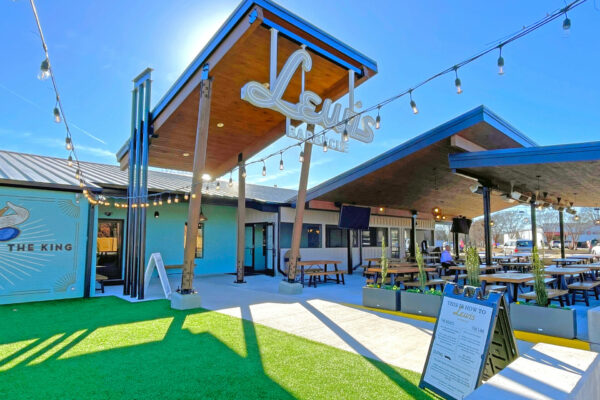
The Owner wanted a restaurant architect to help them reinvent this building on the north side of downtown Greenville. The former location of Tommy’s Country Ham House was a fixture for the previous 35 years. Lewis Barbecue wanted a location central to Downtown Greenville. They also wanted more indoor and outdoor seating compared to their Charleston location.
LMG Architects re-used the existing pre-engineered structure. The new restaurant has a totally re-imagined main dining area, an expansive bar area and state-of-the-art kitchen areas. LMG worked with Lewis to create an experience for people waiting for food. Visitors enter through a new covered entry feature, pass by the bar, order at the service counter, and end up in one of the comfortable dining areas. The new outdoor dining pavilion gives visitors another option on nicer days. The new smokehouse (home to six custom smokers) turns out Lewis’ world famous brisket daily.
B. Berry Interiors of Charleston designed the retro Texas Roadhouse interiors.
Part of being a restaurant architect is to create an unique experience for visitors, especially with so many options in Greenville. Sometimes that involves surprising people. Guests who remember the old Tommy’s Ham House building can’t believe the change. The building is barely recognizable. The renovation is now a fixture in one of the quickest growing parts of Greenville.
Category
Commercial / Restaurant
Location
Greenville, SC
More Info
The entry pavilion was originally conceived as a nod towards the tall shipyard cranes from Lewis’ North Charleston roots.



