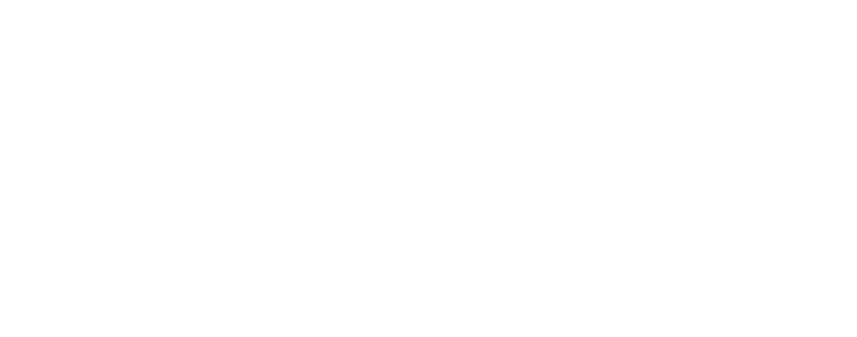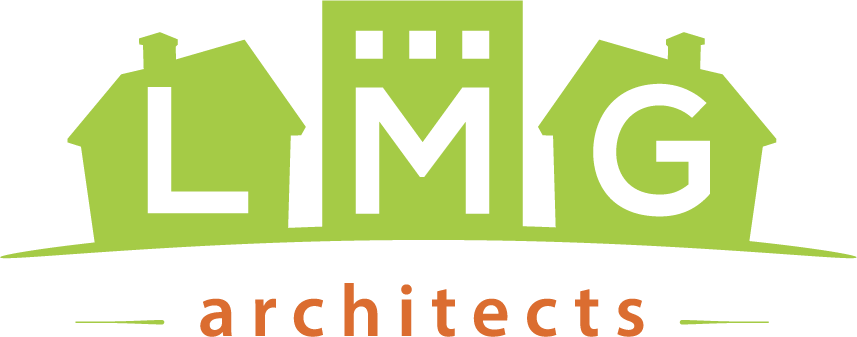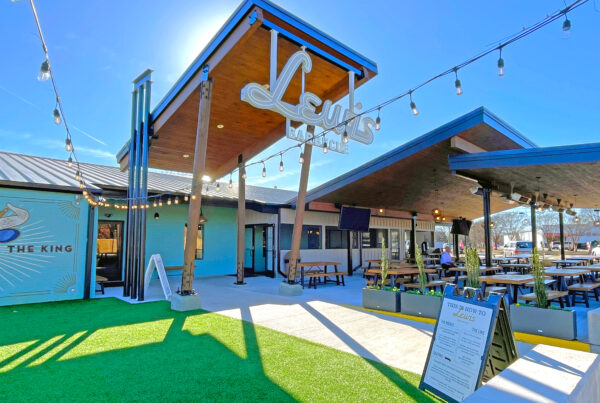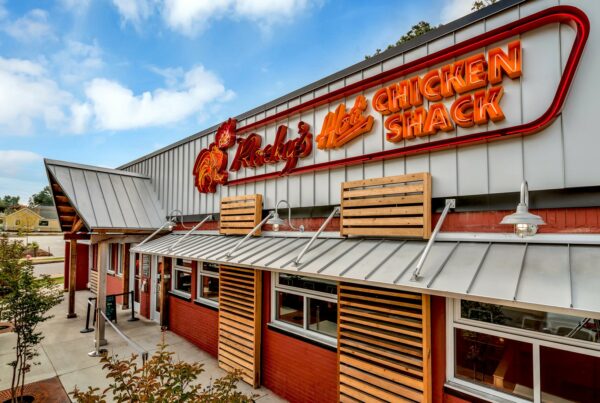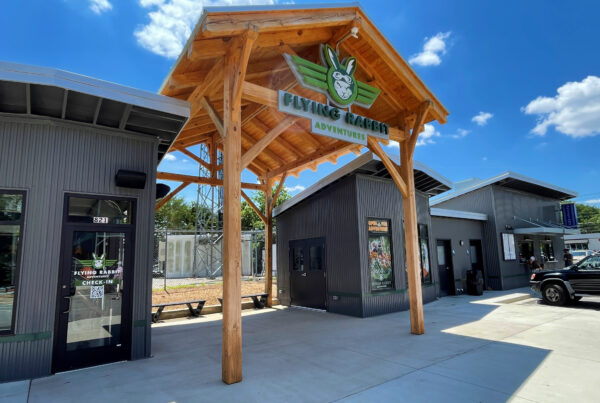If you own a business and are thinking about expanding to a new location or renovating your current space, then you know how overwhelming it can feel to even begin the planning phase of your project. Whether you have ideas but aren’t sure how to formulate them, have secured an existing building and need design input, or even have certain pieces nailed down but need help managing the process, LMG can take the burden off your shoulders.
Our experience speaks for itself—if you explore our work, you’ll see that it runs the gamut. We have worked on new and old, small and large, local and national – everything from retail to restaurant to office to industrial projects. But what really drives us is the heart we have for small businesses just like us who may never have worked with an architect. We will go above and beyond to simplify the process, no matter which phase you’re in, and make architecture much less intimidating.

